Fulton House - Burnaby, BC
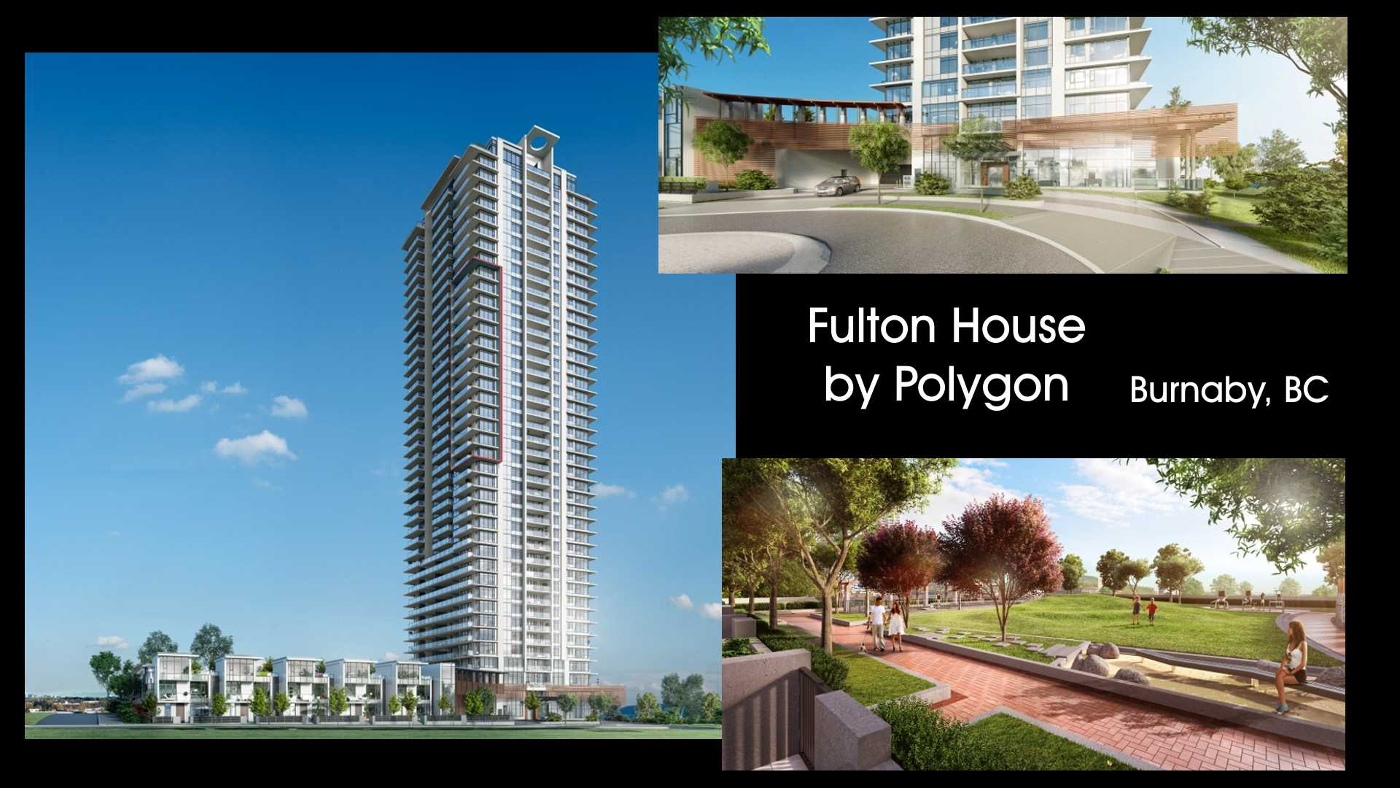
Client: Polygon
The Fulton House project is a 41-storey tower located in the Brentwood neighbourhood in Burnaby.
Just minutes from Brentwood shopping and SkyTrain stations, the Fulton House development has over 28,000 square feet of clubhouse amenities, including an outdoor swimming pool, hot tub, sauna and fitness studio. The 41-storey highrise also has views of downtown Vancouver and the North Shore mountains, and is a little removed from the hustle and bustle of the expanding Brentwood town centre.
For additional information visit Fulton House by Poygon website.
Midori - Burnaby, BC
Client: Polygon
Midori by Polygon is a 34-storey iconic tower that offers a collection of stylish residences in the sought-after Metrotown neighbourhood.
With tree-lined streets, lush outdoor spaces and an over-height lobby, Midori ensures an impressive arrival. Designed by the acclaimed team at DYS Architecture, the attention to detail has resulted in a breakthrough tower that makes a memorable architectural statement. Unprecedented in the Metrotown neighbourhood, Midori features organic curves and details in a refreshing leaf-green colour, symbolizing growth, harmony, health and prosperity.
For additional information visit Midori by Poygon website.
Binning Tower at UBC (Lot 6, South Campus) - Vancouver, BC
Client: Wall Financial
The Binning Tower is a 22-storey tower located at the University of British Columbia's South Campus. Estimated completion is spring 2016. The site is 0.5 ha in area.
The Binning Tower provides a collection of contemporary condominium residences by the Wall Group of Companies, promising a lifestyle defined by education, arts, culture and recreation. Located adjacent to Wesbrook Village, UBC, this Vancouver address provides every convenience including easy access to downtown and YVR.
Binning Tower features 206 elegant residences and 11 deluxe townhomes - all offering access to open spaces, beautiful parks, and breathtaking panoramic views of protected forests, and fresh ocean breezes.
Secret Ridge Townhomes - Coquitlam, BC
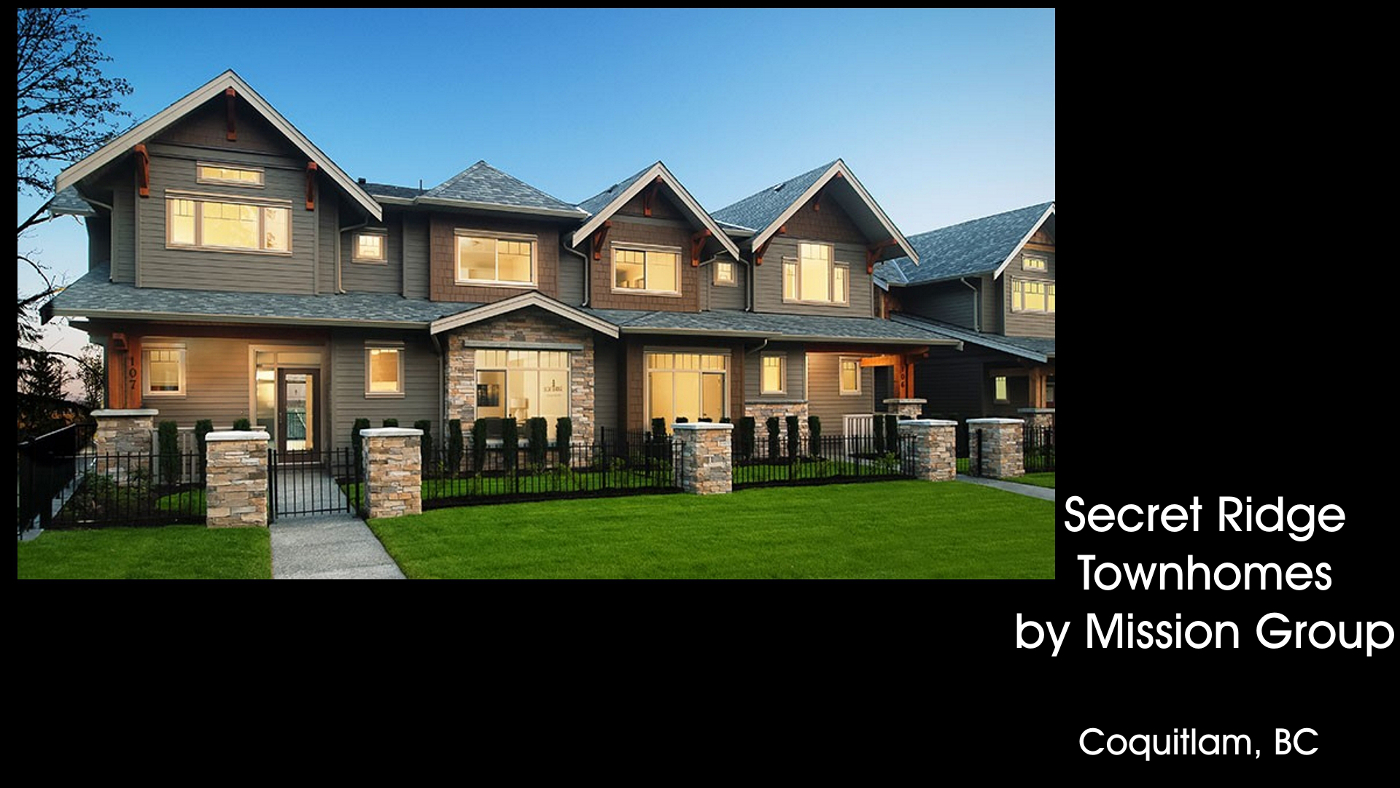
Client: Mission Group
The Secret Ridge Townhome project is located at The Foothills of Burke Mountain in northeast Coquitlam and consists of 30 unique townhome units. This site is bordered by two natural creeks and is approximately 1.2ha in size.
For additional information visit Secret Ridge by Mission Group Homes website.
Canyon Springs Townhomes - North Vancouver, BC
The Canyon Springs residential development is located in the heart of Lynn Valley Village in North Vancouver. The development is made up of one, two and three bedroom apartment homes on a 0.5 ha site at 2517 Mountain Highway. InterCAD was responsible for design and construction administration of extensive off-site improvements on Mountain Highway, East 27 Street and Mountain Gate.
For additional information visit Canyon Springs website.
Aldynne on the Park - Burnaby, BC
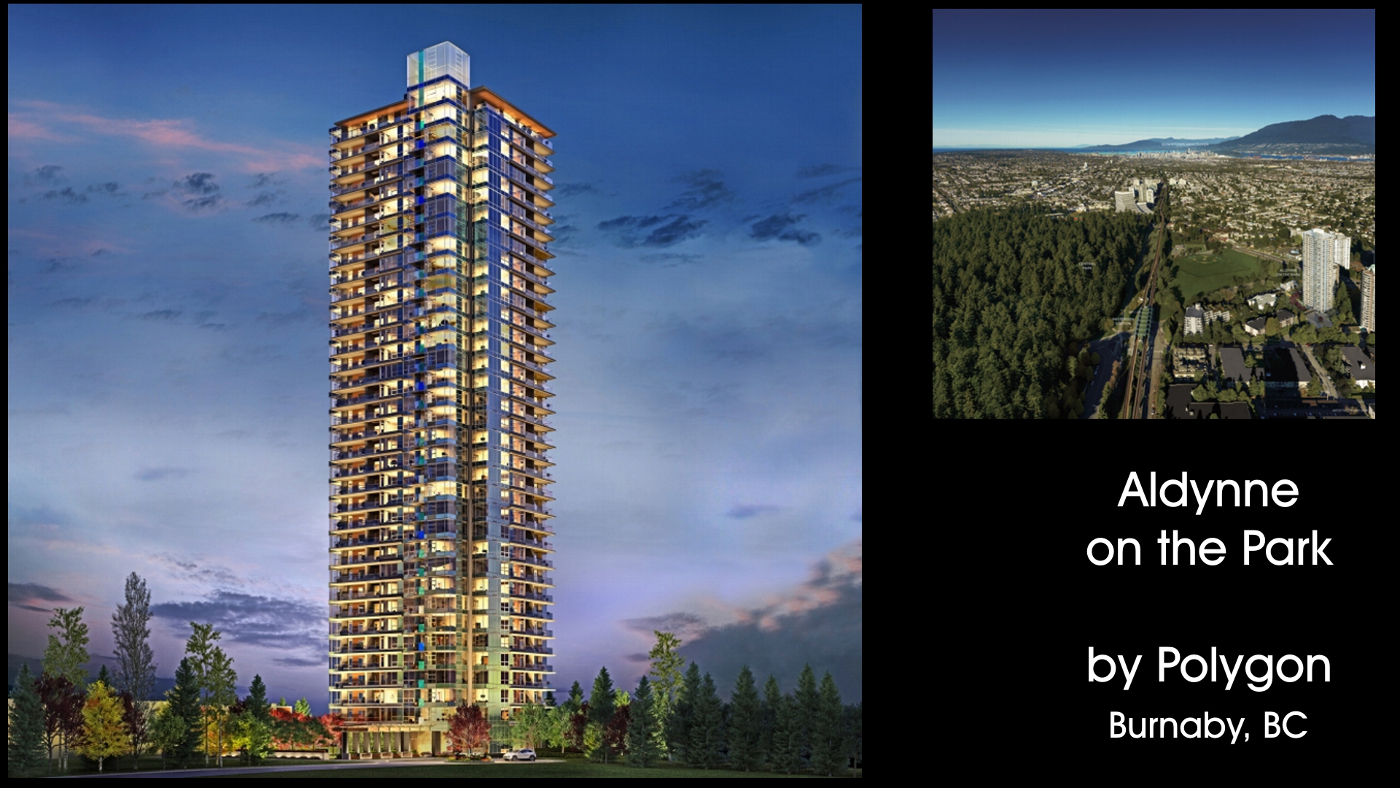
Client: Polygon
Aldynne on the Park is a 35 storey tower bordering Burnaby's Central Park and setps away from the Metrotown neighbourhood. InterCAD was responsible for detailed design and construction administration of off-site works including 130m of watermain on Patterson Avenue and 370m of sanitary sewer on Barker Avenue.
For additional information visit Aldynne on the Park website.
Acadamy Tower at UBC - Vancouver, BC
Client: Polygon
Academy Tower is an 18-storey high-rise apartment residence at the University of British Columbia on Vancouver's West Side. Situated at Wesbrook Village within UBC's campus, this development is a prestigious collection of one plus den and two bedroom apartment residences showcasing West Coast contemporary architecture.
For additional information visit Academy website.
MODA Tower - Burnaby, BC
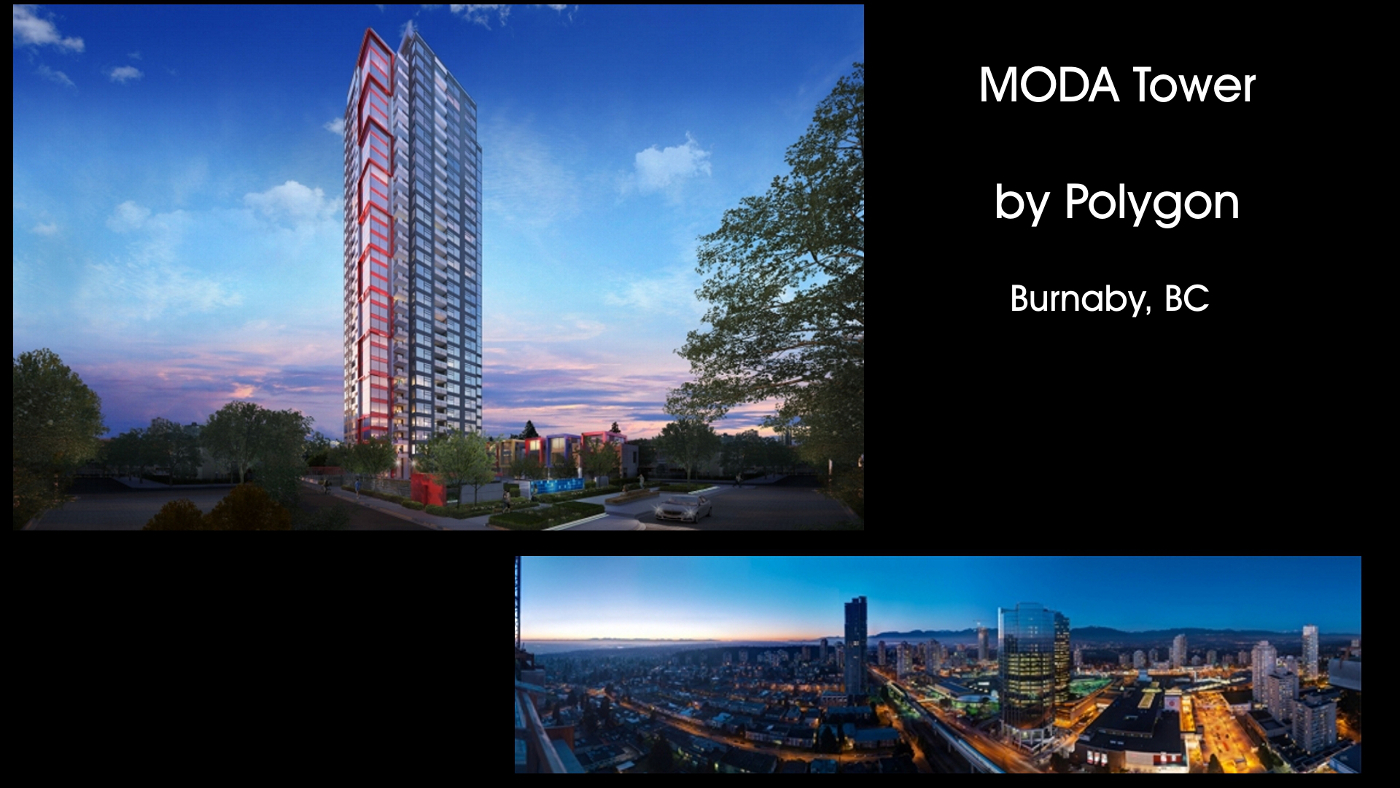
Client: Polygon
The MODA Tower is a 32-storey tower located at 6039 McKay Avenue in Burnaby. InterCAD was responsible for detailed design and construction administration of off-site works including 240m of sanitary sewer on Dow Avenue, 110m of storm sewer on Read Lane and reconstruction of Dow Avenue fronting the project site.
For additional information visit MODA Tower website.
The Residences at Queen Mary - North Vancouver, BC
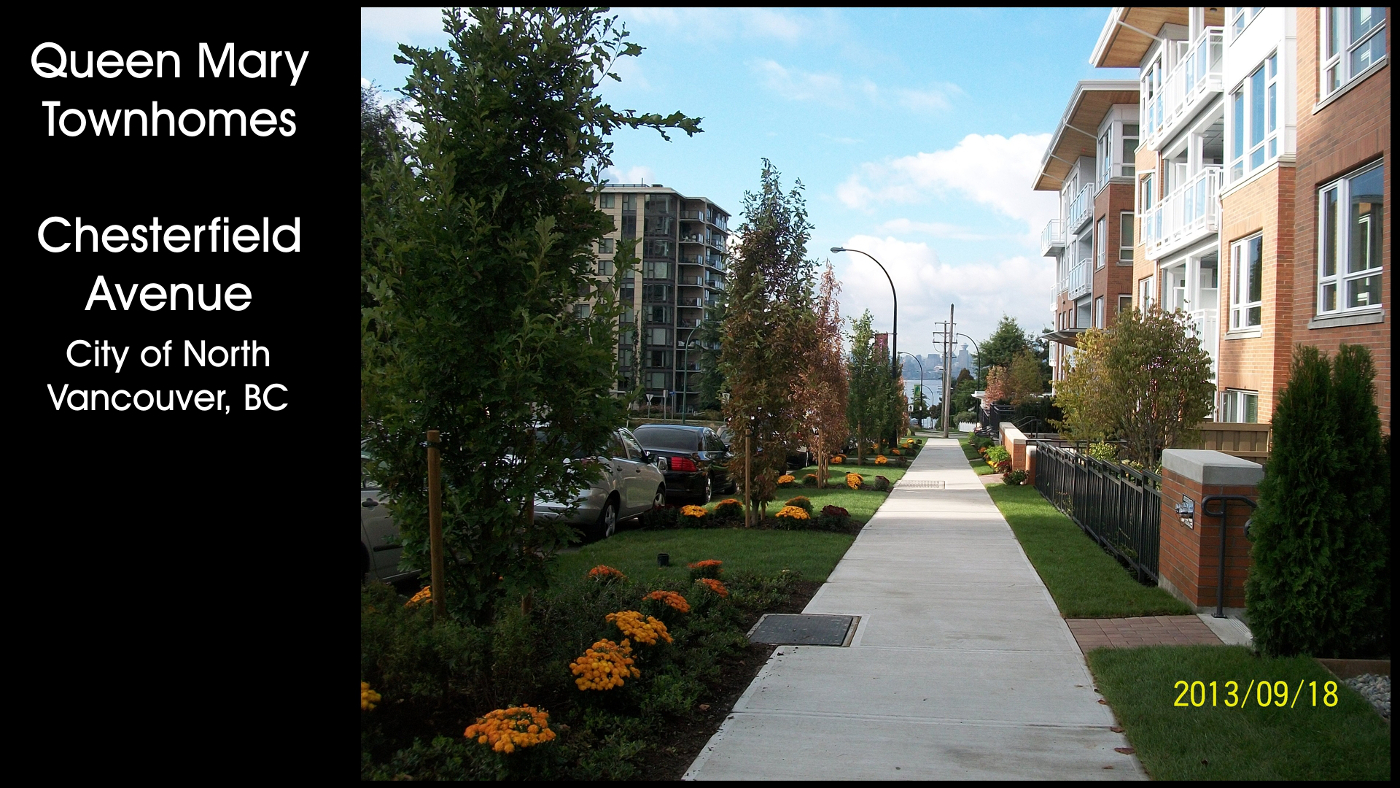
Client: Polygon
Located at 8th and Chesterfield adjacent to the historic Queen Mary Elementary School, this limited collection of one, two and three bedroom apartment homes reflects an urban West Coast contemporary architecture in North Vancouver's Lonsdale neighbourhood. InterCAD was responsible for detailed design and construction administration of off-site works including reconstruction of roadways fronting the project site.
For additional information visit Queen Mary Residences website.